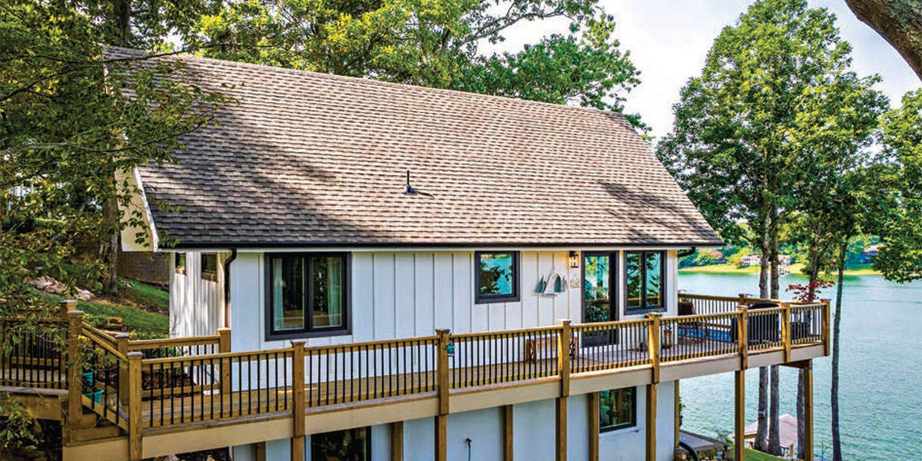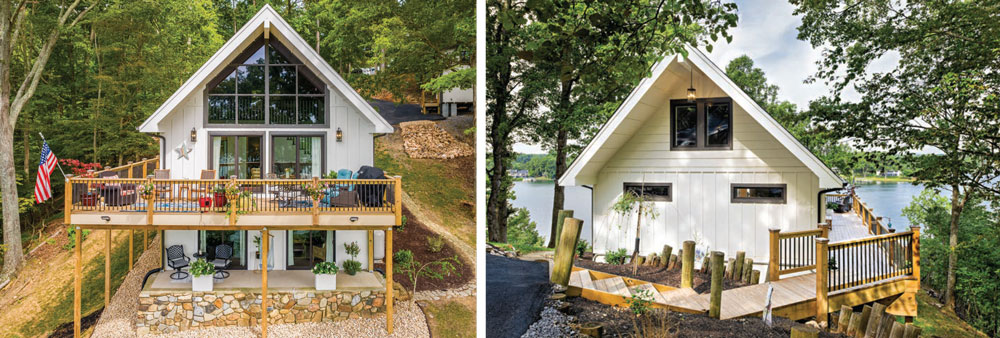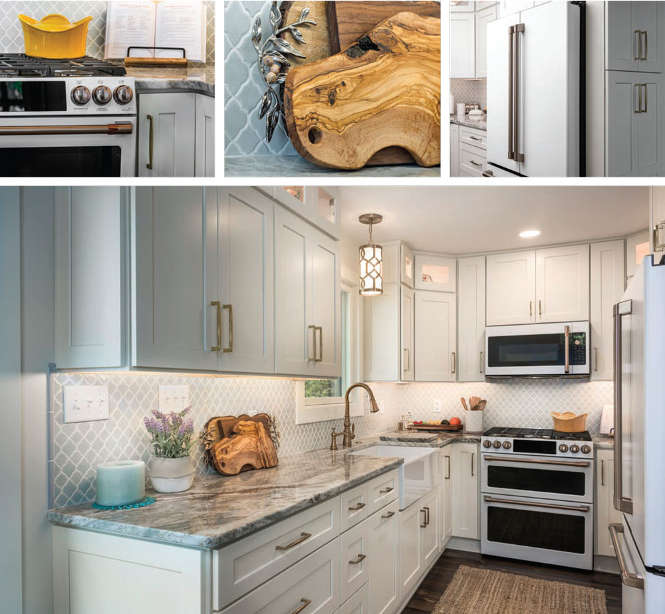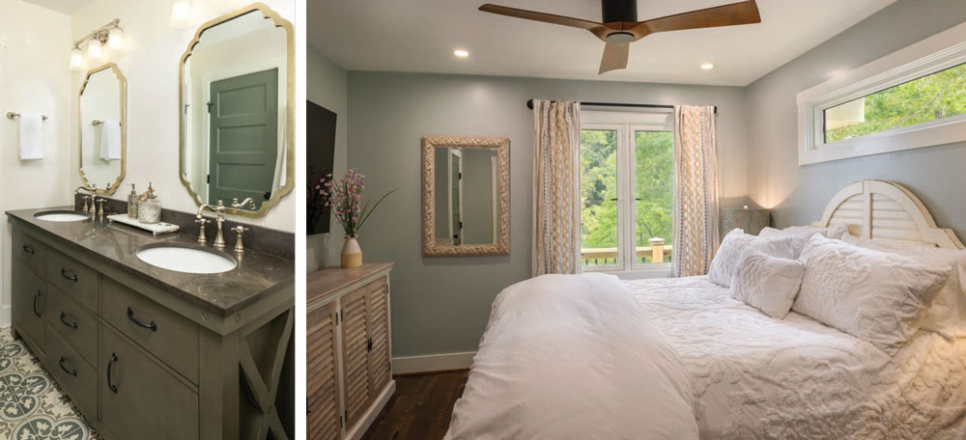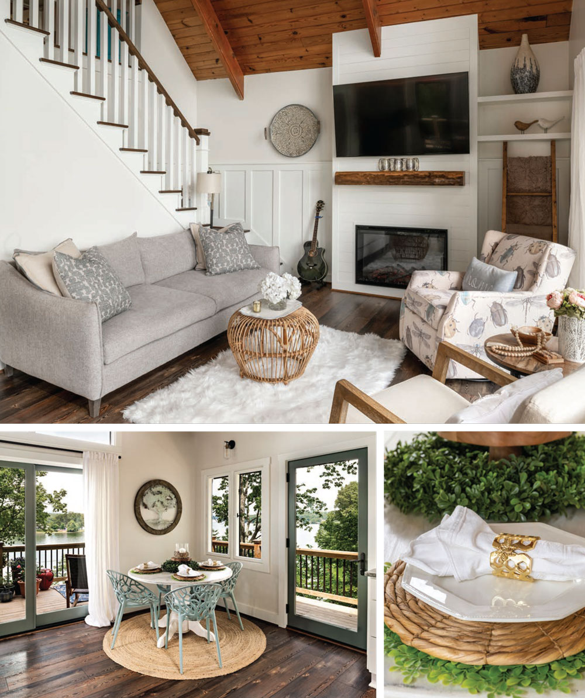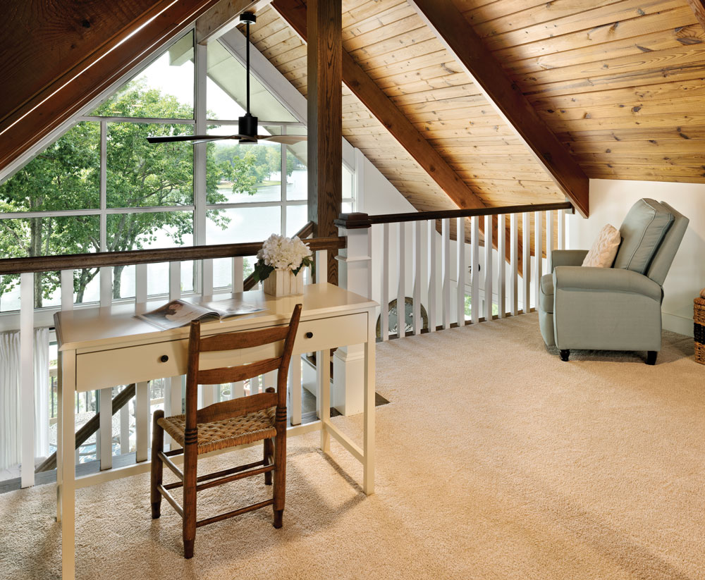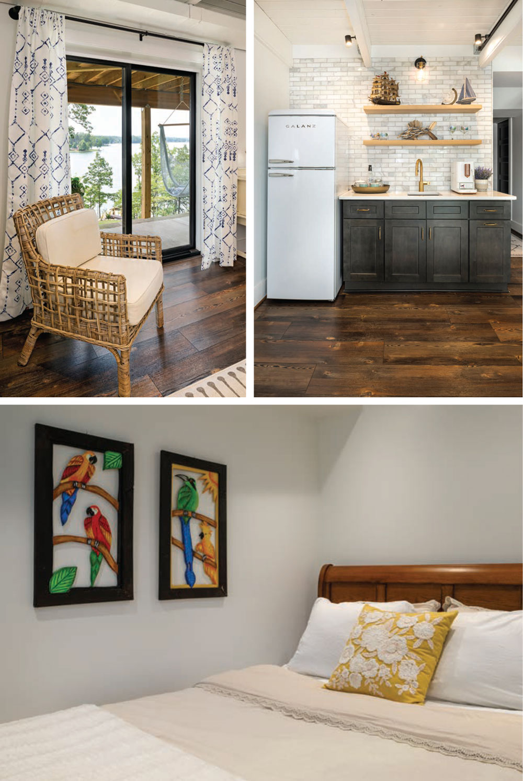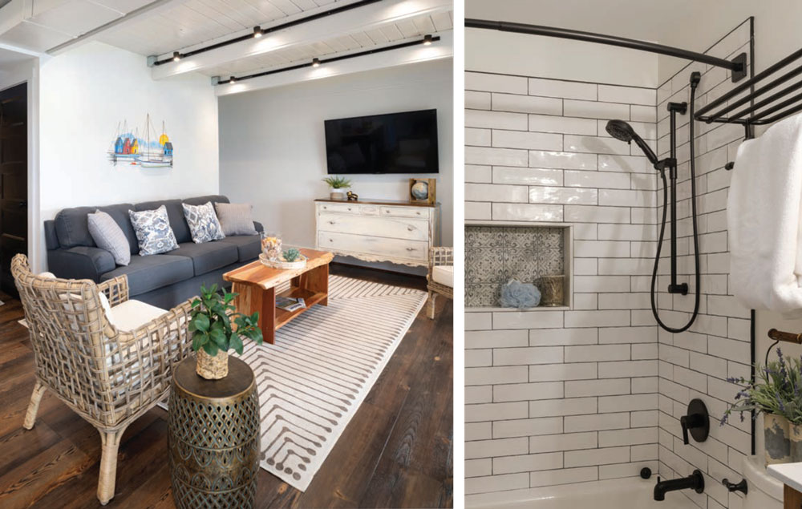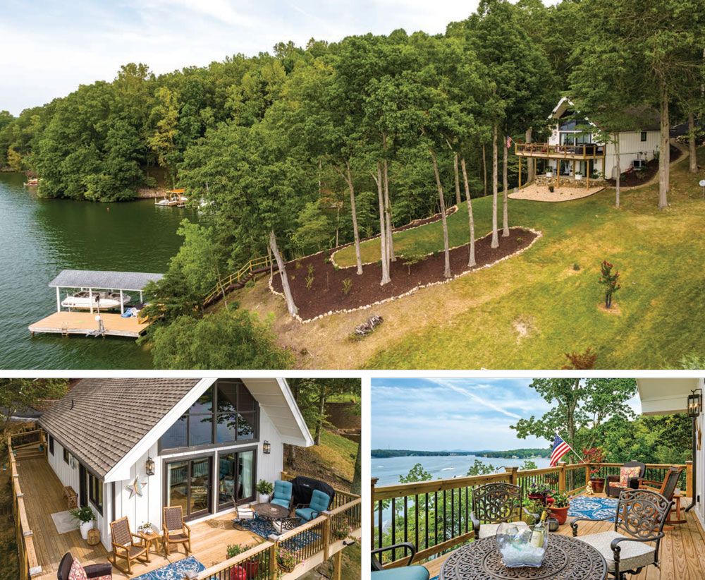Photos by Michael Patch
The house a Realtor couldn’t bear to sell … so she bought it!
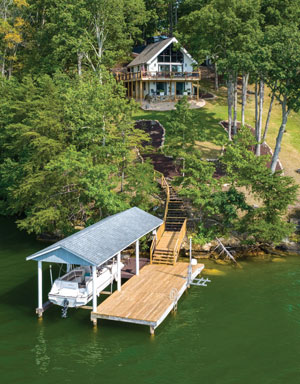 For more than 20 years, Teresa Grant has been a real estate agent in the Forest and Smith Mountain Lake areas. When she became the listing agent for this 1970s-era house, she could envision a lovely retreat on Smith Mountain Lake. With its wide-open views of the water and a peaceful cove, she knew this property was something she had dreamed of for years. So, instead of selling the house, she became the buyer.
For more than 20 years, Teresa Grant has been a real estate agent in the Forest and Smith Mountain Lake areas. When she became the listing agent for this 1970s-era house, she could envision a lovely retreat on Smith Mountain Lake. With its wide-open views of the water and a peaceful cove, she knew this property was something she had dreamed of for years. So, instead of selling the house, she became the buyer.
“We just loved the gentleman we purchased the house from,” said Teresa. “We became kindred spirits and have kept in close contact. In fact, we kept a few pieces of furniture he left, like a chest in the loft area we use for our grandson’s toys, so that we would have some of the old house in with the new.”
Renovations all around
Though the renovations were extensive, Teresa also wanted to retain some features of the existing home in order to maintain that connection with the past. The stone wall on the patio outside is the original — including its flaws, which Teresa feels just add character. The cathedral tongue-and-groove pine ceiling on the main level and throughout the basement apartment are also original. “We love the ceilings,” said Teresa. “We wanted to work around them while adding necessary updates to the home.”
A Forest-based firm, CRM Construction, handled the renovations. Teresa and her family even helped with some of the demolition. (While pulling up flooring and knocking down drywall gave them some fun, hands-on experience, Teresa admits it probably didn’t speed the project along!)
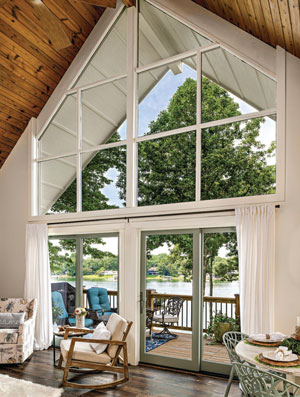 The home sports new LP® siding, a new roof, new windows and an enlarged partially wrap-around deck. Teresa chose casement windows to open outward so that she could enjoy the cross breeze of spring and fall air. The new windows and doors also allowed more natural light to come into the house. Additionally, dozens of trees were removed to offer a better view of the lake, sunsets and mountains this home has to offer. The color palette for the walls inside the house was also chosen for a brighter atmosphere: creams and whites, with just a touch of color for interest.
The home sports new LP® siding, a new roof, new windows and an enlarged partially wrap-around deck. Teresa chose casement windows to open outward so that she could enjoy the cross breeze of spring and fall air. The new windows and doors also allowed more natural light to come into the house. Additionally, dozens of trees were removed to offer a better view of the lake, sunsets and mountains this home has to offer. The color palette for the walls inside the house was also chosen for a brighter atmosphere: creams and whites, with just a touch of color for interest.
Room by room
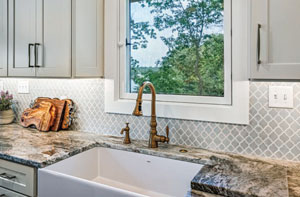 In the kitchen, DeNeal’s Cabinets of Smith Mountain Lake built custom cabinets with lighted display cases along the top edges. The soft cream-colored cabinets with a light backsplash complement the marble countertops from Piedmont Surfaces of the Triad in Eden, N.C. To add space for additional storage, a shallow pantry was built on the side of the refrigerator, which also creates a clean delineation between the kitchen and the dining and family room area. Teresa also chose white appliances from Hailey’s Appliance in Lynchburg to make the kitchen look more spacious. Gold fixtures and a white farmhouse sink complete the fresh, high-end look.
In the kitchen, DeNeal’s Cabinets of Smith Mountain Lake built custom cabinets with lighted display cases along the top edges. The soft cream-colored cabinets with a light backsplash complement the marble countertops from Piedmont Surfaces of the Triad in Eden, N.C. To add space for additional storage, a shallow pantry was built on the side of the refrigerator, which also creates a clean delineation between the kitchen and the dining and family room area. Teresa also chose white appliances from Hailey’s Appliance in Lynchburg to make the kitchen look more spacious. Gold fixtures and a white farmhouse sink complete the fresh, high-end look.
Also on the main level is a primary bedroom and bath. A bedroom was removed to make the primary bedroom larger and to add a walk-in closet. The renovations also added extra space in the galley kitchen and bath. A pocket door divides the bedroom and bath area from the living room when privacy is needed. In the bathroom, bold flooring seems to make the small space expand. Warm pewter-colored cabinets and countertops are complemented by polished nickel fixtures. A walk-in shower is perfect for the space.
The original house didn’t have a fireplace, so the contractor built a facing with shiplap and added an electric fireplace with repurposed wood for the mantel. The flooring, along with the mantel, was purchased locally from The Floor Source. A table at one end of the room serves as a dining area. The result is a gorgeous room that the family can use to spend time together, watch television and look out over the lake.
Upstairs is a cozy loft with soft, light carpeting and custom bookshelves built into the eaves, bringing another touch of character to this warm, inviting area. For now, the space is used as a playroom when her grandson visits, but Teresa plans to add a pull-out sofa for extra sleeping to use when guests visit. The loft overlooks the family room and also has a lovely view of the lake.
Down the stairs & out to the dock
When Teresa and Tray Grant were looking at this particular property, the downstairs unfinished space had particular appeal. “We thought that one of our parents might need to live with us one day in the future,” said Teresa. For now, “we both work from home, so we come downstairs in the morning before we begin our day and enjoy a cup of coffee. We designed it to look like a different space than the upper levels, so it feels like we are on vacation when we have our morning coffee.”
To achieve that different look, Teresa’s color scheme included charcoals, whites and grays. In the kitchenette, a slim refrigerator takes up minimal space. Dark charcoal-colored cabinets with white quartz countertops and copper fixtures create a more modern feel, though the pine ceiling, which was painted white throughout the lower level, is still quite at home. The bathroom has matte black fixtures and subway tiles. The bedroom, with a large window to let light in, is a comfortable and cozy space for family and guests who visit. The living area looks directly at the lake and the path to the dock.
The couple also purchased a pre-fab shed with insulated walls for Tray to use as a workshop. The shed even has a large upper level for storing items such as holiday décor.
Of course, life at the lake wouldn’t be complete without a deck. Sliding glass doors open from the family area onto a spacious, natural wood deck, offering more room to enjoy the fresh air and the scenic view.
“We still have work to do on the dock and some final touches to our landscaping,” says Teresa, “but I’m so happy about how everything came together. I can’t believe we are finally home!”
Well-situated with beautiful wide-open views and quiet cove, this Moneta home is a lovely mountain retreat. The many thoughtful design choices that went into the transformation of this cozy 1,900-square-foot home prove that a property can be small in size but big in personality! ✦

