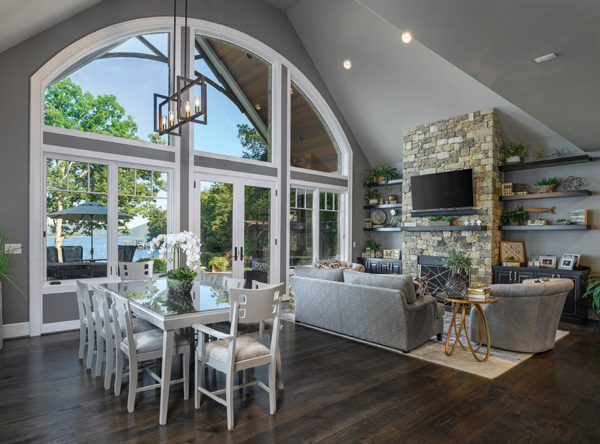
Photography by Michael Patch
When Jenua and Marty Nester set out to build their dream home at Smith Mountain Lake, uniqueness was their guiding principle, manifesting in a place where dark and light designs blend seamlessly, accessibility and openness dominate, heirloom furniture strategically dots various rooms, and the opportunity for relaxation is nurtured. From the layout to the design scheme to the choice of accents, it all has emerged from under that conceptual umbrella of uniqueness, giving the Nesters’ home across the cove from Bernard’s Landing in Franklin County an engagingly personal touch.
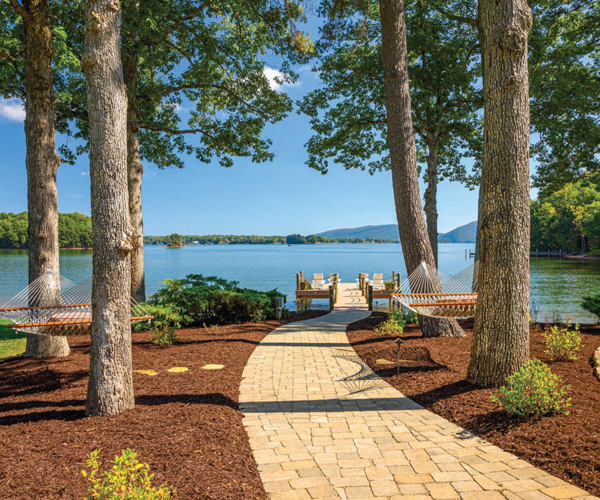
But perhaps one of the most unique aspects of all took no construction to achieve: The 4-acre lot the couple purchased in 2014 is on an amazingly flat piece of land, situated with a view of each sunrise coming up over the mountains.
“THERE WERE A LOT OF THINGS ABOUT FINDING THAT PARTICULAR PIECE OF LOT THAT WE WERE LOOKING FOR,” MARTY SAYS. “WE PROBABLY SPENT MORE TIME LOOKING FOR THE PERFECT PROPERTY THAN WE DID THAN WORRYING ABOUT THE HOUSE ITSELF.”
The Nesters, who live full time in Mount Airy, North Carolina, have family members who have owned property at Smith Mountain Lake for more than 20 years, so they have long been familiar with the area. Finding the right spot for their lake home was critical; in fact, their first option fell through, but they later landed upon their current lot.
Marty knew this was the ideal location while he was at the lake for a fishing tournament. The wee hours of the morning during that event offered him an opportunity, so he asked his fishing partner to motor down the lake a bit so that he could see how the sunrise hit the land.
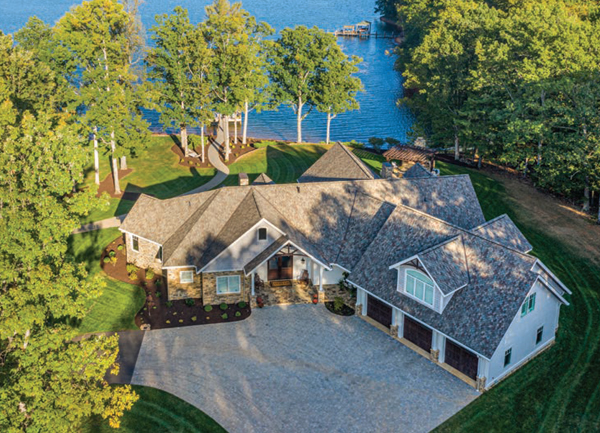
“We wanted to be able to have a view of the mountains when the sun comes up and wanted a bit of privacy, which we got with the 4 acres and the hardwood trees around us,” he says. It was perfect.
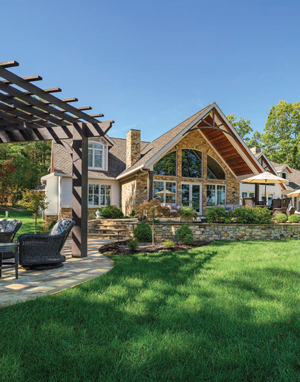 First impressions
First impressions
The house that was on this property when the Nesters bought it was built around 1970 and fell far short of what the couple could call a dream home. The building was razed, and architect Eric Buck of Comprehensive Home Design Inc. was hired to mastermind the 5,400 square feet of comfort and creativity that the Nesters now have.
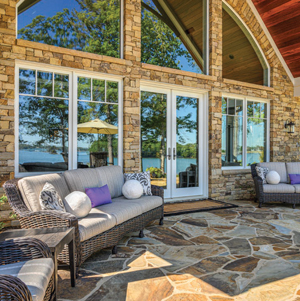 It had to have lots of windows facing the water, be primarily designed as one-level living, and have a big kitchen for Jenua to do the cooking she loves so much.
It had to have lots of windows facing the water, be primarily designed as one-level living, and have a big kitchen for Jenua to do the cooking she loves so much.
“Eric came up with a great initial drawing, and we personalized it from there,” she says.
The Nesters sifted through countless design catalogs over a span of several months to land the look they wanted. Approaching the home, it’s clear from the exterior that this is a home that stands apart. A wide brick driveway opens to the front of the home, which features stonework, a wooden double-door entryway, and three wooden garage doors that the Nesters stained to match the front door.
“Like everything in the house, it was hours and hours of researching to get to the design we wanted,” Marty says.
Distinctive, too, is the use of presidential shake shingles for the roof — a kind of asphalt shingle that looks like a shake. It’s three layers thick and very heavy, but the Nesters love this kind of look (and the shingle has a lifetime guarantee).
“It’s a shingle that we were familiar with when we built our house in Mount Airy 14 years ago,” Marty says. “We think it does a lot to help set off the house.”
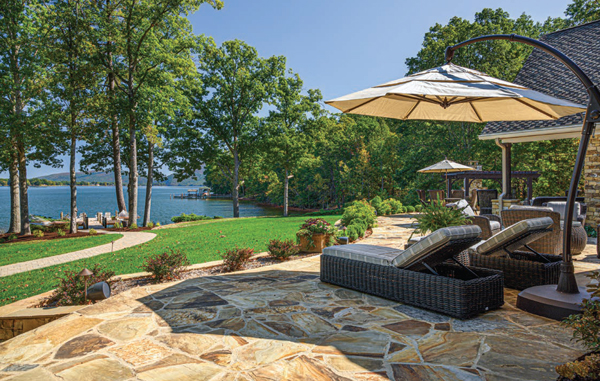
Around back, the Nesters got everything they wanted with the array of windows facing the lake. Every room that looks out over the water was set up to have a stunning view. The stone accents carry around to the side of the house, and a slate patio with elegant wicker furniture, coupled with the shade of a large peaked overhang, presents an inviting gathering place for family and friends.
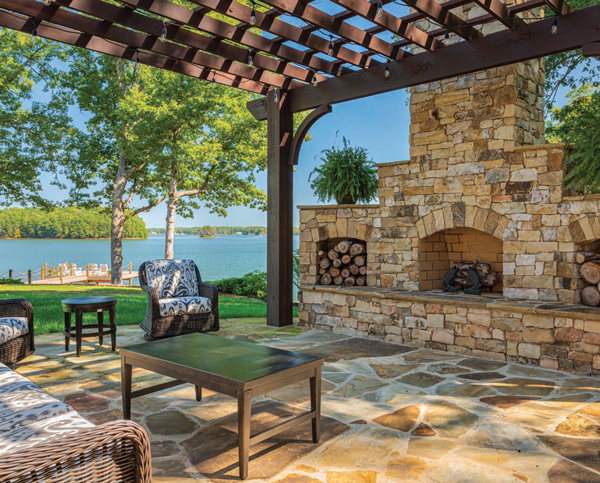
To take lake living to the next level, Marty and Jenua created a secondary focal point outside: a non-traditional stone fire pit with a dark-wood trellis that captures the essence of the Mediterranean. More wicker furniture, a grill, and a large fireplace bring warmth and a sense of easiness to outdoor conversations.
“We were looking for a place to do our outdoor grilling, and we didn’t want it up on the patio itself,” Marty says. “So, we decided to step off the patio and build this area. We felt the fireplace would blend in a lot better with the look of the house rather than doing a simple fire pit.”
The heat from the fire has helped make this a spot the Nesters can use year-round. In fact, in the winter months, the firepit is the only area where they leave their furniture outside, assuring that it gets used a lot in the off-season.
With all this space, it’s easy to wonder if any one spot is more special than the next. Mostly, though, the answer is no.
“I don’t have any special place around here, aside from the fact that my special place is simply being outside,” Marty says.
Dark and light unite
The Nesters are at their lake house every other week for a few days, and having their home on Tranquility Lane be a destination for family has been important. During a recent Fourth of July holiday, the couple hosted 16 of Jenua’s family members overnight, which means that all four bedrooms, three full baths and two powder rooms got heavy use.
STEPPING INSIDE, IT’S EASY TO SEE HOW THE VIEWS OF THE LAKE OPEN UP FROM ALMOST EVERY SPOT IN THE HOME. A LONG, HIGH-CEILINGED LIVING ROOM SPILLS OUT ONTO THE PATIO TOWARD THE WATER. AN ENTERTAINMENT CENTER STRETCHING ACROSS ONE WALL MAKES FOR A WONDERFUL SPOT TO RELAX.
“Our plan from the start was to have a house big enough to where we could have our families come up and have plenty of room for everyone,” Marty says.
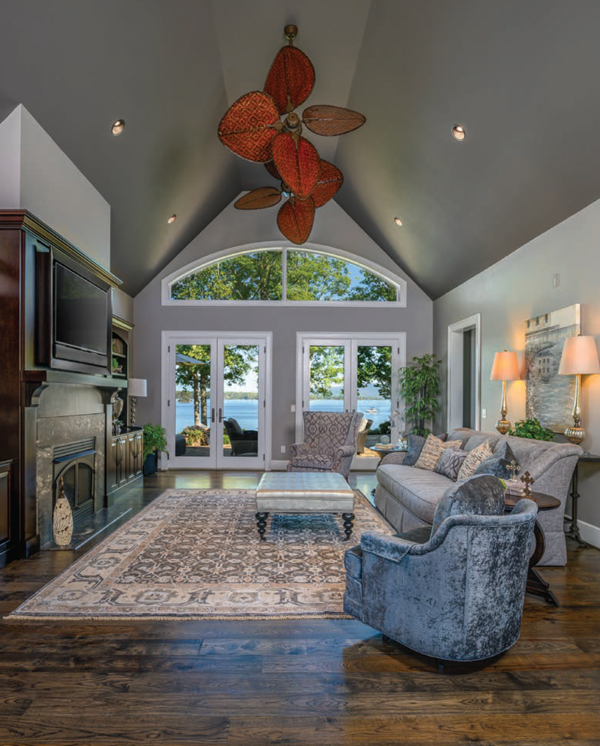 Stepping inside, it’s easy to see how the views of the lake open up from almost every spot in the home. A long, high-ceilinged living room spills out onto the patio toward the water. An entertainment center stretching across one wall makes for a wonderful spot to relax.
Stepping inside, it’s easy to see how the views of the lake open up from almost every spot in the home. A long, high-ceilinged living room spills out onto the patio toward the water. An entertainment center stretching across one wall makes for a wonderful spot to relax.
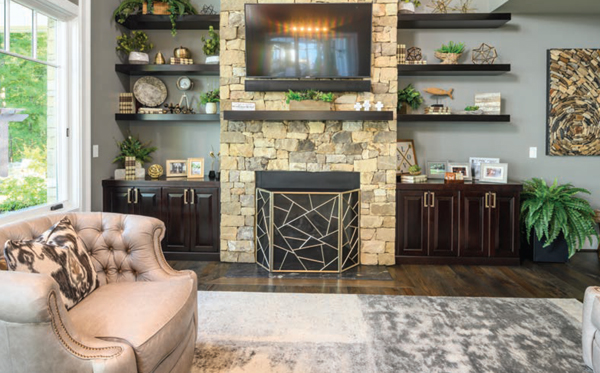 It’s in this room, too, where some of the design themes become apparent. Dark wood is contrasted by gray walls and white trim around windows, part of a strategy to have a neutral look to the interior color scheme, so as to open a wealth of possibilities for other colors to be incorporated into artwork, bedding and other accessories.
It’s in this room, too, where some of the design themes become apparent. Dark wood is contrasted by gray walls and white trim around windows, part of a strategy to have a neutral look to the interior color scheme, so as to open a wealth of possibilities for other colors to be incorporated into artwork, bedding and other accessories.
“I had seen a lot of color schemes, probably three or four years ago, that were gray and some taupes or browns, and I love those colors together,” Jenua says. “That was what I had in mind when we first started talking about designing the house.”
Miranda Dudley of Designer Solutions helped the Nesters bring their entire look together. With her guidance, they found ways of using rugs and pillows to splash purples and blues throughout.
“[Jenua] loved it when I would find something that ushered in a bit of sparkle to a room, something that was elegant and eye-catching,” Dudley says.
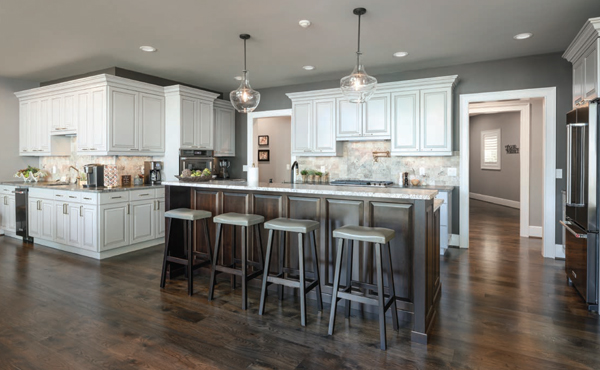
Elsewhere in the house, the spacious kitchen mirrors this dark-and-light theme, with bright cabinets and tiling nestled into the walls, juxtaposed by the darker cabinetry and sink fixtures on the kitchen’s island. Nearby hangs a wall sculpture that the Nesters purchased in North Carolina; it features pieces of driftwood set into a spiral pattern, with coloration that helps bring the home’s exterior stone look into this indoor gathering area.
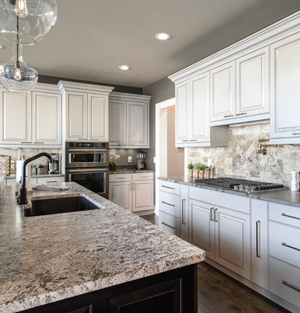 Much of the Nesters’ time indoors is spent in the keeping room, where another cozy seating area surrounds a stone fireplace and wall-mounted television. Next to it, the dining area uses brightly colored furniture to stand out from the dark-wood flooring.
Much of the Nesters’ time indoors is spent in the keeping room, where another cozy seating area surrounds a stone fireplace and wall-mounted television. Next to it, the dining area uses brightly colored furniture to stand out from the dark-wood flooring.
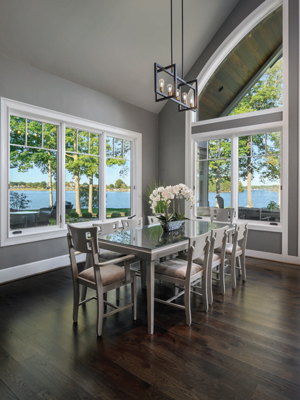 The dining table here has history, having once been in Jenua’s grandparents’ house (her grandfather had worked at a furniture factory in Galax during an era when southern Virginia was booming with furniture and textile manufacturing). When the Nesters brought the table and chairs to the lake house, they had them refinished and reupholstered, and a local woodworker was able to make copies of the chairs and create two extras with arms on them. They are now able to seat eight around the table, perfect for when larger numbers of family members are visiting.
The dining table here has history, having once been in Jenua’s grandparents’ house (her grandfather had worked at a furniture factory in Galax during an era when southern Virginia was booming with furniture and textile manufacturing). When the Nesters brought the table and chairs to the lake house, they had them refinished and reupholstered, and a local woodworker was able to make copies of the chairs and create two extras with arms on them. They are now able to seat eight around the table, perfect for when larger numbers of family members are visiting.
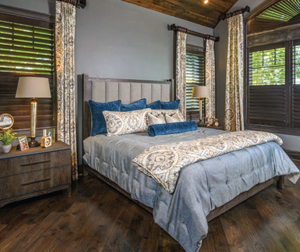 Other pieces of furniture throughout the home are antiques, including the buffet in one hall, and a red dresser and a desk in their daughter’s bedroom. Some accent chairs were brought in from Jenua’s mother’s house in Blacksburg, and a rolltop desk in Marty’s office was discovered in an old factory building that was purchased for his business.
Other pieces of furniture throughout the home are antiques, including the buffet in one hall, and a red dresser and a desk in their daughter’s bedroom. Some accent chairs were brought in from Jenua’s mother’s house in Blacksburg, and a rolltop desk in Marty’s office was discovered in an old factory building that was purchased for his business.
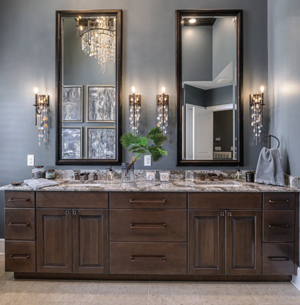 Couple these things with other flourishes, such as Marty’s idea to put barrel ceilings in the master bedroom and bath, and the Nesters have been able to create something that’s uniquely theirs. The home’s styling stood out so much that it was featured on the 2019 Smith Mountain Lake Charity Home Tour, and the couple said that they received many compliments on each of the elements—both big and small—that they selected.
Couple these things with other flourishes, such as Marty’s idea to put barrel ceilings in the master bedroom and bath, and the Nesters have been able to create something that’s uniquely theirs. The home’s styling stood out so much that it was featured on the 2019 Smith Mountain Lake Charity Home Tour, and the couple said that they received many compliments on each of the elements—both big and small—that they selected.
“A lot of research went into everything, from the exterior to the interior,” Jenua says. And it shows. ✦
