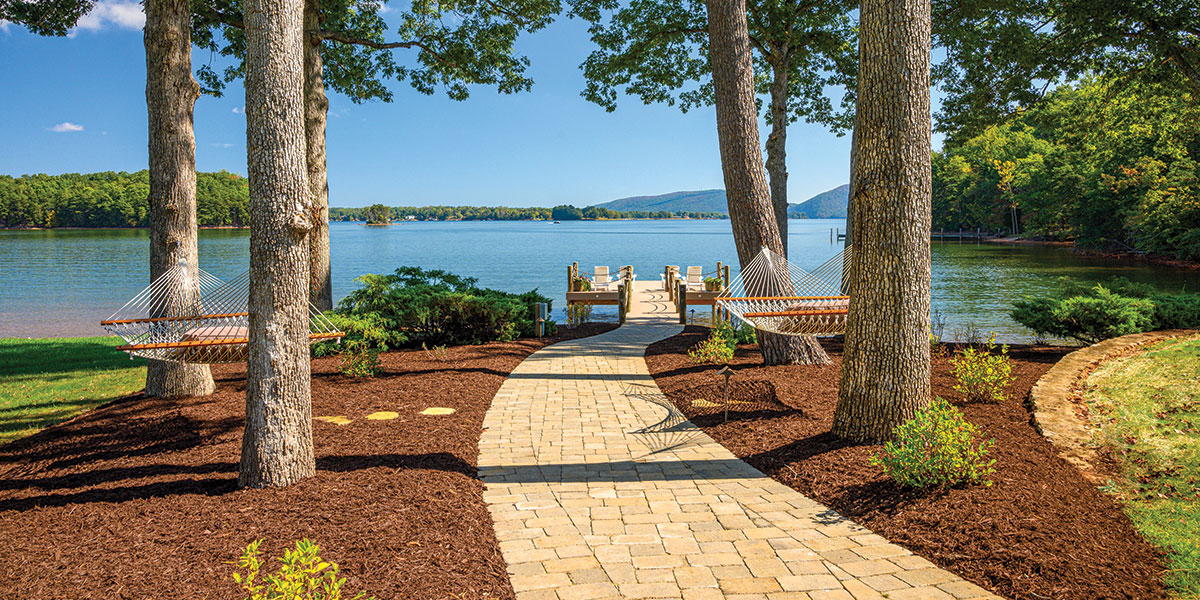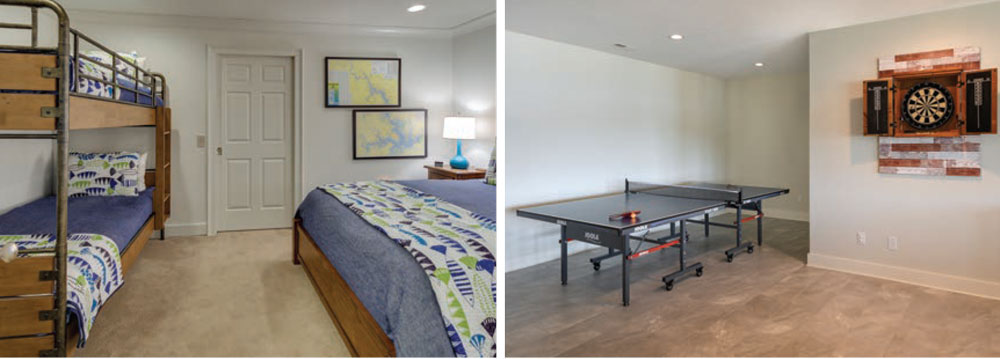Design a Family Retreat Where All Ages Gather
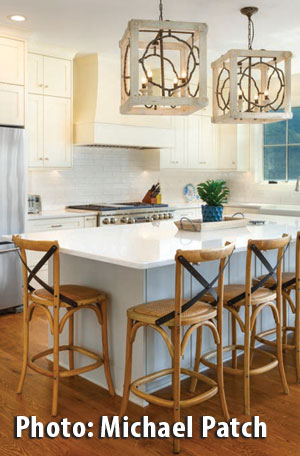 All good things are meant to be shared. If you’re planning the home of your dreams, and those dreams include opening your doors to family and friends, there are many ideas to help you create the perfect gathering place.
All good things are meant to be shared. If you’re planning the home of your dreams, and those dreams include opening your doors to family and friends, there are many ideas to help you create the perfect gathering place.
When building a home that can also function as a vacation spot for others, there are special considerations to keep in mind. Even if it’s your permanent residence, you will want to go the extra mile to accommodate all ages and create spaces where your guests can truly relax and enjoy each other’s company.
Matt Prescott, owner of Prescott Construction Company, says vacation homes are “their own thing … you have to think about hosting multiple families. When you’re just building a single-family home, with occasional relatives who visit, you don’t have to think about a lot of the same things.”
In designing a lake vacation home, he says you can take cues from the beach homes you may rent for your family every summer, incorporating multiple bathrooms and bedrooms (sometimes multiple primary suites) and a living room on all levels. 
Photos: Michael Patch
Entertaining features
A big part of a family vacation is about talking, sharing meals, playing games and doing activities together in a comfortable area where everyone can participate. That’s why builders recommend large, open floor plans, with a central kitchen/ living room area.
Robert Bauer, president and owner of Robert R. Bauer Contractors Inc., says large areas for entertainment — both inside and outside — are always a key component of his designs.
“Most of the bigger homes we’re doing start with an open floor plan, with a large island, seating area and very open floor space. You want to address the entertaining areas, and then carry those outside, with bigger patios or decks, fire pits and outdoor kitchens. It seems like there’s always food and drinks involved with the entertaining, and those are the areas to keep open.”
Quiet retreats
This includes plenty of napping spots or what Bauer calls “quiet zones.” He’s designed cozy corners in primary suites, a sitting area off a library, a bonus area out of a garage and even an arts and crafts room tucked away from the main living areas. “A lot of times, it’s a balcony or space off a guest room that’s not attached to everything else, a place to relax and take the views in and have their coffee.”
The right furniture and décor can help create comfy rest spots. Choose chaises and low chairs with deep cushions and ottomans, and place several pillows and throw blankets well within reach. Outside, add porch swings and hammocks in advantageous locations to take in the best views.
For all ages
If you have a growing family, you should keep all ages in mind. Little ones need spaces where they can play safely — and not too far from a living area where adults can check in on them.
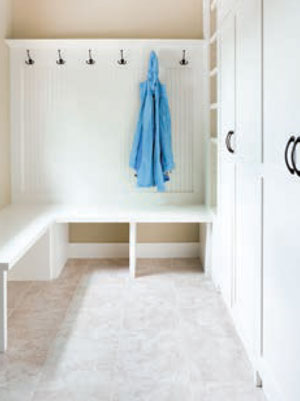 Mudrooms are also popular with families, especially lakeside, where you can drop your wet items and dry off without traipsing through the house. Install hooks and lockers to keep family members’ items separate.
Mudrooms are also popular with families, especially lakeside, where you can drop your wet items and dry off without traipsing through the house. Install hooks and lockers to keep family members’ items separate.
Prescott says it’s always a good idea to plan a bathroom on the entry level, such as in a walk-out basement. (Because most lake homes are built on a slope, you will often find bathrooms just inside the doors of a terrace level.) And for your furry guests, Prescott says he’s even designed a dog wash station in the mudroom.
As children get older, they may want a space to call their own, a room where they can enjoy time with cousins and others their age. “On rainy days, you definitely want an area they can go and spend time. Many people are building game rooms,” Bauer says. “This can be in a basement or a bonus room over a garage.”
For older family members, mobility is key. They need to enjoy all the house has to offer. Bauer urges homeowners to plan ahead for inevitable aging, making sure they have wider door openings, walk-in (and curbless) showers, easy access to exterior doors and a first-floor bedroom. And although some homeowners may not want to splurge on an elevator, Bauer says he’s seeing more people request this convenient option.
“We do elevators on 90 percent of our projects now,” he says. “They’re very important, and with special pricing for ADA requirements or aging in place, elevators now cost less than a new vehicle to put in your home.”
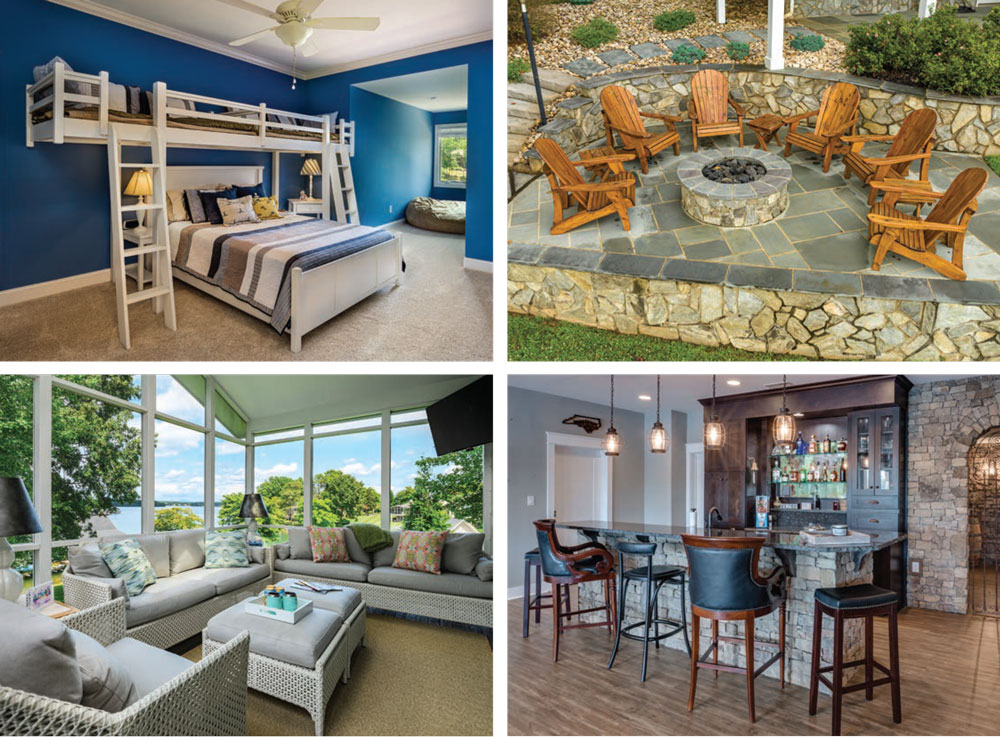 Photos: Michael Patch
Photos: Michael Patch
Sweet dreams
Sleeping arrangements are also important, providing adequate bedrooms but keeping it practical. Bauer says homeowners often request large bedrooms, but he feels sometimes the plans are oversized. “People don’t come to the lake to stay in their rooms; they want to be out in the entertaining areas. Everything here revolves around the lake, taking in the views.”
For children, custom-made, built-in bunks not only look high-end, but are sturdy and functional.
It’s also a good idea to have a kitchenette or breakfast bar/wet bar upstairs and also in the basement to keep people from having to go up and down stairs late at night or early in the morning. If you’re welcoming large groups, a second washer and dryer set could prove useful. Prescott says he will sometimes add an extra stacked unit on a separate level from the main laundry room.
Work from home
And no matter how much you may want to experience the great outdoors, you’re probably still tied to some technology. Guests will appreciate you installing TVs in all bedrooms and providing places to charge devices. “You can never have enough charging stations,” says Prescott, noting that his company has been installing more electrical outlets with USB ports in homes.
Bauer says every two out of three houses he builds now include a home office. He has even built a home with his-and-her offices.
“You’re seeing more and more people work from home now, or they’re at the lake vacationing but still have work or conference calls. That’s important to incorporate in your floor plan.”
It’s also important to make sure guests feel at home but are able to maintain their privacy. One way to do this is to build a family suite attached to the home but cordoned off in its own wing. Another is to construct a guesthouse on your property. Prescott says he has seen many people make use of a guesthouse, like grandparents or couples without children. When you aren’t hosting close family and friends, you can always use the guesthouse as a rental option.
Outdoor spaces should also be a focal point of your design when planning ways to bring the family together — from wide decks to covered porches with plenty of seating for guests. Prescott says he’s met some homeowners who love to spend so much time outdoors that they added multi-level decks on their home in almost the same square footage as inside their home. He’s installing a lot of outdoor heaters and even heaters on a screened-in porch, turning it into a three-season room.
Building a home can also be about building memories. There’s no better gift you can give the people you love than your time, and spending time together on vacation or over weekend visits in this beautiful part of the country is a gift worth cherishing. ✦

