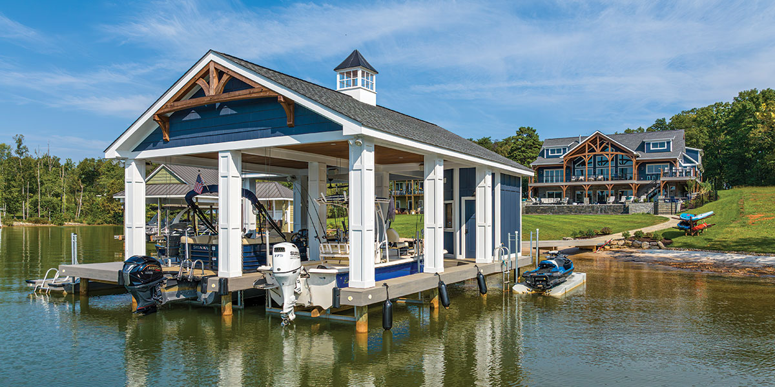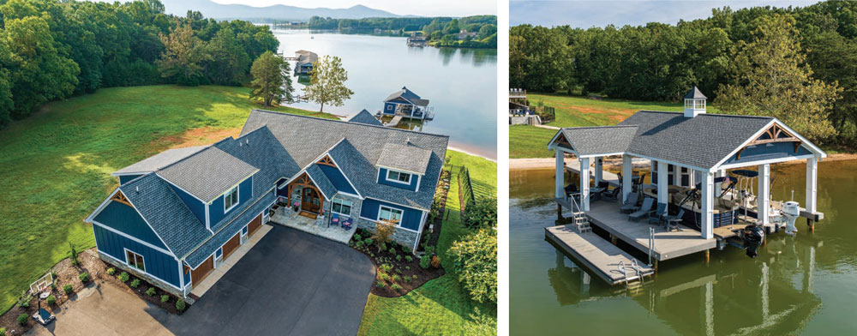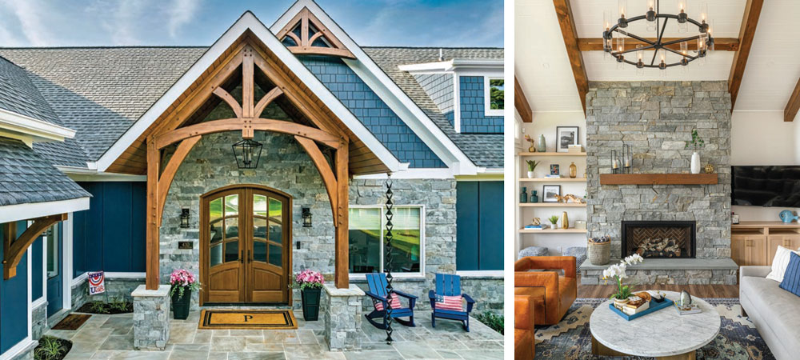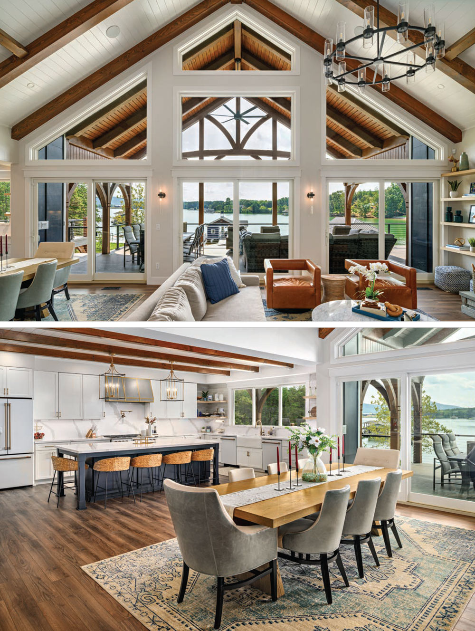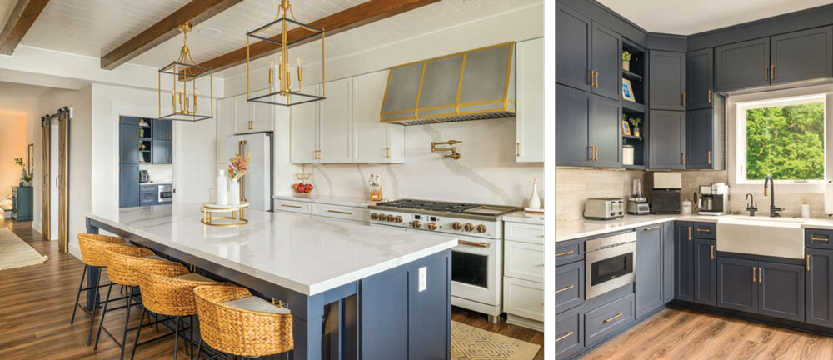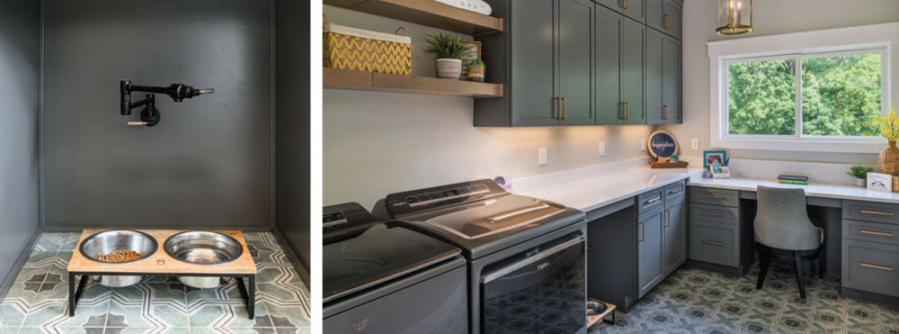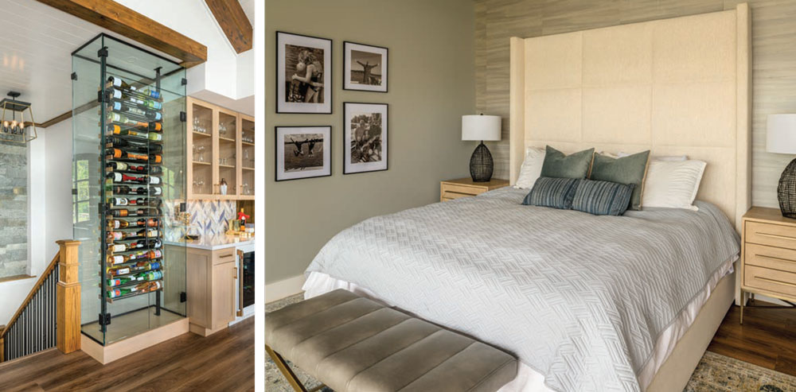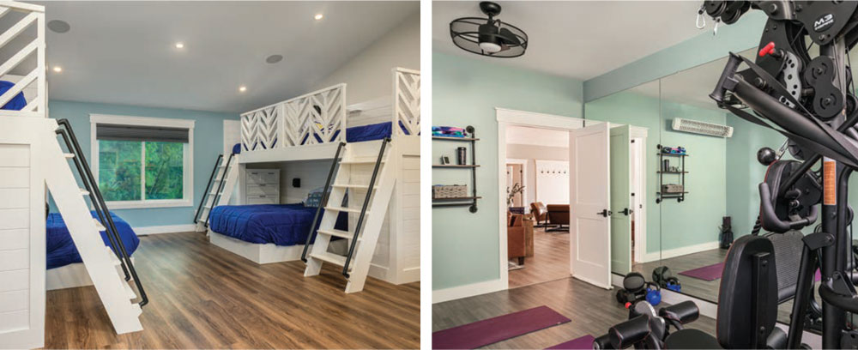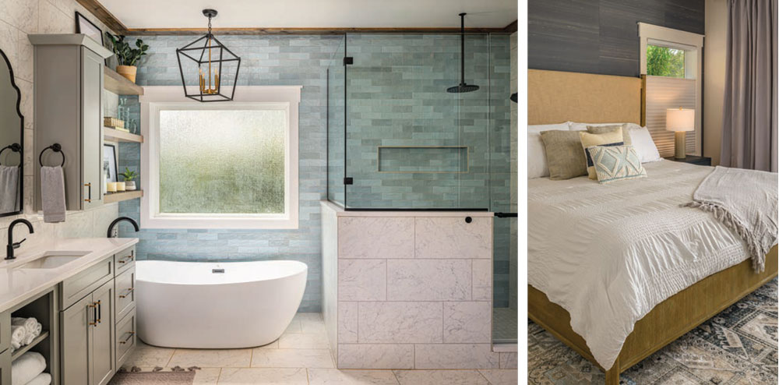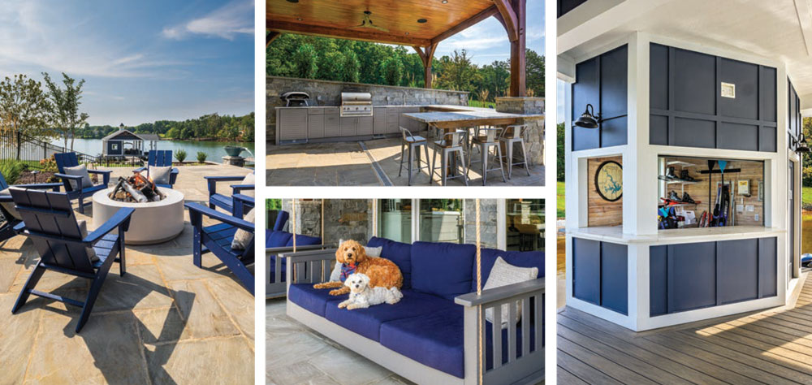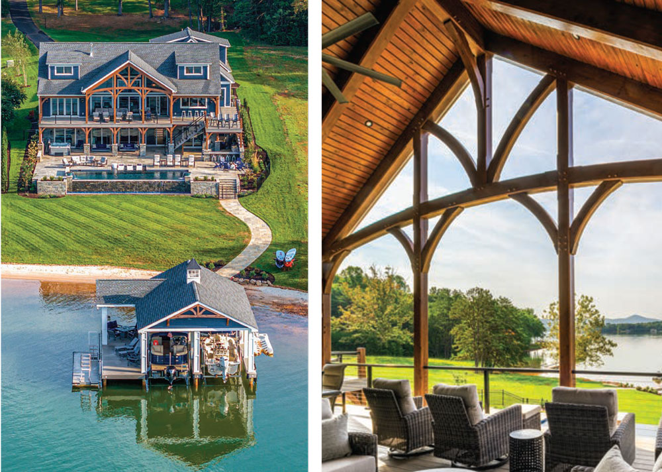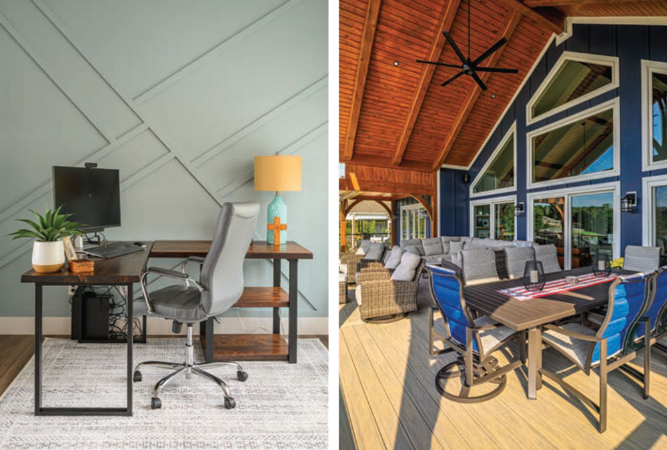Photography by Michael Patch
Envisioning a Craftsman-Style Dream Home
A lot of planning, advice from design experts and assembling a strong construction team: those are the requirements for successfully building a well-functioning “dream home.”
And Ben and Sarah Price definitely have built such a home! They describe it as “…a modern, Craftsman-style timber-framed lake home,” but that hardly begins to cover it.
How they came to the lake
Although Ben and Sarah met during second grade in Blacksburg, they only started dating during their college years — a long-distance relationship between her University of Tennessee campus and his School of Building Construction at Virginia Tech.
Both of their families had spent a lot of time at Smith Mountain Lake. “So SML has always been a place where we made special memories,” Sarah says. Once married, the couple rented vacation houses, then a condo at Bernard’s Landing — and in 2019 bought a unit there.
Despite the terrific view of Smith Mountain, Ben notes, it quickly proved too small for all the friends and family with whom they loved sharing their lake time. Early in the COVID summer of 2020, they convinced a developer to sell them a 3-acre gently sloping parcel in Sailor’s Cove where he was planning to build a spec house. The couple had become friends with dock builder Lynn Swain, and Ben promptly put him to work creating their dock.
Envisioning the house
Sarah’s focus went straight to the future lake house; ever-so-organized, she searched out floor plans and exterior treatments that appealed to her. She created a photo album of features and décor she especially liked, and the couple took their ideas to Balzer & Associates architectural firm. Ben and his business partners own a commercial masonry company (Southeastern Contracting, Inc.) and a commercial general contracting company (Green Valley Builders, Inc.) and had worked closely with Balzer & Associates on many large-scale commercial and multifamily projects, including designs for schools, hospitals and athletic stadiums. They had also worked with StreamLine TimberFrame in Floyd on multi-family and student housing projects with dramatic wood accents, and that played heavily into the home’s soaring timber structural elements.
With their two-dimensional drawings, Ben and Sarah decided to engage John and Theresa Dorlini of Circle Design in Roanoke who, along with Junior Designer Emily Borg, transformed the plans to three-dimensional virtual renderings that allowed the Prices to view spaces shown on their plans as if they were actually in the rooms.
“Circle Design collaborated with us and Balzer and further enhanced our overall design. They took it to the next level and elevated the style of the house with well thought-out spaces, color palettes and textures,” Ben says. They used experience and their “eye” for dramatic accents to suggest shelving, beams and other ceiling accents, lighting, traffic flow and clever storage solutions.
From Sarah’s photos, they sensed her style and color preferences and used them to guide the choices of wall and trim colors, accent pieces, furniture and art. “They really nailed it,” Sarah summarizes. “Everything they brought in fit the house and my taste perfectly.”
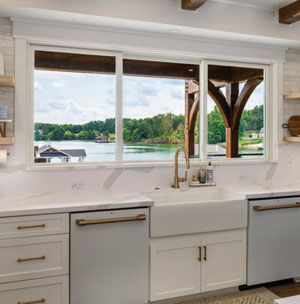 Homey but spacious
Homey but spacious
This is an “open-plan” home where arriving guests look straight through front-door glass to dramatic views of Smith Mountain. The living, dining and kitchen areas are all one big room, but the living and dining areas feature vaulted timber-framed ceilings while the dramatic kitchen is beneath a lower shiplap ceiling, making the space more “homey.” Circle Design suggested natural-stained beams as kitchen ceiling accents to retain some of the timber-frame drama in the kitchen area.
Another formative Circle Design change was the use of a wide triple window over the sink, with one panel sliding open to a pass-through shelf that serves the upper deck entertaining areas. Floating shelves in a corner near the sink allow for display of kitchen accents. Nearby is a pantry with lots of storage and a second refrigerator and farm sink. Near the garage is a combination laundry and homemaker’s office where Sarah can multi-task her volunteer role as PTA president for their children’s school. Tucked under a laundry-sorting counter is a clever pot-filler-style cold water spout for filling the dogs’ water bowls in place — no sloshes onto the floors!
Yet another Circle Design suggestion is the dramatic floor-to-ceiling glassed-in wine and champagne rack that showcases 76 bottles under adjustable LED mood lights. On the main level is the parents’ bedroom with the lake view seemingly just beyond the occupants’ toes. A lux bathroom with his and her sinks and a free-standing soaker tub leads to a generous primary closet with built-in dresser drawers and shoe storage.
Above the roomy three-bay garage is a Circle-designed bunk room with two queen-sized beds on floor level and four elevated singles, each with its own stairway-style ladder. Every bed has its own reading light and phone charger. A roomy bathroom, sitting area with TV and a kitchenette with microwave, sink and drink fridge complete the younger-generation’s chill-out and sleep-in space.
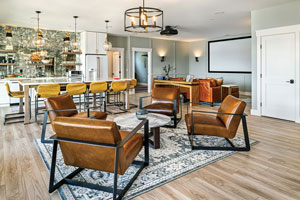 A stairway down from the main level leads to a lounging/TV/game room with full kitchen. Near the mirrored bar sits a massive quartz “flex table” with chairs to seat up to 16 at snack or meal time. A removable clamp-on pingpong net just begs for pre-or post-pizza matches between friends and cousins. Flooring here, like in the rest of the home, is luxury vinyl tile, totally unphased by wet feet, dripping swimsuits or doggy paws. Also on the lake level are three nautically-themed guest suites, each stocked with a “Welcome!” basket loaded with snacks and bottled water. A nearby workout room features a strength training machine and a wall-mounted radiant heater that can quickly crank the room to a 120-degree “hot yoga” atmosphere.
A stairway down from the main level leads to a lounging/TV/game room with full kitchen. Near the mirrored bar sits a massive quartz “flex table” with chairs to seat up to 16 at snack or meal time. A removable clamp-on pingpong net just begs for pre-or post-pizza matches between friends and cousins. Flooring here, like in the rest of the home, is luxury vinyl tile, totally unphased by wet feet, dripping swimsuits or doggy paws. Also on the lake level are three nautically-themed guest suites, each stocked with a “Welcome!” basket loaded with snacks and bottled water. A nearby workout room features a strength training machine and a wall-mounted radiant heater that can quickly crank the room to a 120-degree “hot yoga” atmosphere.
Making the most of the view
Jaws drop when guests glance out the floor-to-ceiling lake-level windows at what appears to be lake water lapping from the base of Smith Mountain right to the edge of the home’s huge flagstone patio. The effect is cleverly achieved by a large vanishing-edge swimming pool, plastered in a blue-green shade that matches the lake’s typical coloration. “I was a bit skeptical of this idea,” Ben now admits, “but National Pools nailed it.”
Other fun touches to the pool area are three half-submerged sun-lounging chairs, a wall for jumping off into the 8-foot-deep water, squirting fountains and gas fire bowls that, according to Ben, create a tropical beach effect at night.
All of this is surrounded by a large flagstone patio with a fire pit, seating, tables, two swinging day beds and a covered outdoor kitchen with grill, pizza oven and live-edge granite countertops. A hot tub sits to one side under main level decking that provides shade on sunny days and rain protection during a downpour.
Thirty mildly-sloping yards beyond the catch trough for the pool’s vanishing edge, the beach and dock await. Like the home, the dock features Western red cedar timber-frame trusses. Navy blue siding with white trim completes the match to the home’s subdued nautical theme.
The home construction took 15 months and was finished in May 2023. With his own company as the general contractor, Ben went for “high-performance envelope” construction — including 2″x 6″ studs to allow for generous cellulose insulation in walls, sprayed-in attic insulation and tankless on-demand water heaters.
“We feel very fortunate and thankful to be here and to have our kids growing up at the lake,” Ben notes as he details several construction tasks that the kids helped complete. “In many ways, this house has been a family project from day one … We will always be grateful to the designers, vendors and skilled tradesmen who helped make this project successful. We look forward to making more lake memories in the future with our friends and family!” ✦

