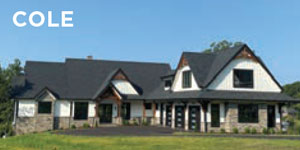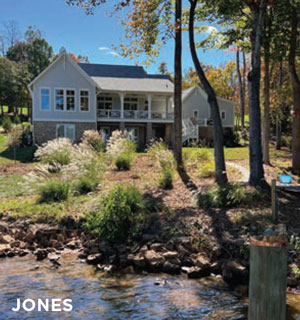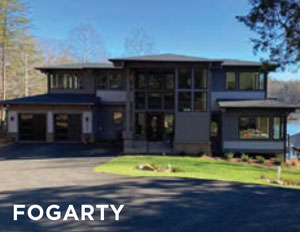Get Inspired and Support Local Nonprofits
Columbus Day weekend 2024 will mark the 33rd year for the Smith Mountain Lake Charity Home Tour, a major fundraising event for participating area charities. So far, the event has raised more than $5 million and helped more than 50 nonprofits accomplish their missions. The all-volunteer CHT selects homes, obtains sponsors and recruits volunteers to staff the homes, docks and parking areas. Here are previews of the eight homes to be showcased this fall:
The Nantucket-style LOCKPORT home has great views from its point lot in Waverly. The home encompasses almost 7,000 square feet, with six bedrooms. The main floor is centered around a two-story living room with a stone fireplace. The top floor has two guest suites, and the lower level includes a family room, bar, game room and additional bedrooms. The expanded screened porch overlooks a new stone patio with an inground spa, pergola and large outdoor kitchen.
 The COLE home, a modern farmhouse style, features custom kitchen cabinets with a stunning backsplash and a coffee bar. The large island has cubbies below the countertops. Overlooking the lake, the living room has a stone fireplace with built-ins. A fireplace is also situated on the screened porch. Upstairs is a large bonus room with sleeping nooks, and the lower level has a custom bar and a pool table.
The COLE home, a modern farmhouse style, features custom kitchen cabinets with a stunning backsplash and a coffee bar. The large island has cubbies below the countertops. Overlooking the lake, the living room has a stone fireplace with built-ins. A fireplace is also situated on the screened porch. Upstairs is a large bonus room with sleeping nooks, and the lower level has a custom bar and a pool table.
Designed and built by the homeowner, the COULSON home has a unique rustic-modern industrial style, highlighted by a tall, rounded roof arch. The kitchen, with its brick backsplash matching the adjoining wall, is open to the living and dining areas. The homeowner made the dining table and end tables. Floors and sliding barn doors are reclaimed wood. A stacked stone fireplace soars 30 feet high. A pleasant upper patio is decorated with a hanging canoe created by the homeowner.
 The modern cottage-style JONES home was designed and built by the owners. It has 3,100 square feet on two levels. The main level has whitewashed oak flooring, an open concept and a custom kitchen with quartz countertops and matching backsplash. The living room has a soapstone fireplace, large lake-facing windows and a shiplap ceiling with matching beams. The lower level includes two guest suites and a playroom. There is a grilling deck behind the barn-inspired two-car garage.
The modern cottage-style JONES home was designed and built by the owners. It has 3,100 square feet on two levels. The main level has whitewashed oak flooring, an open concept and a custom kitchen with quartz countertops and matching backsplash. The living room has a soapstone fireplace, large lake-facing windows and a shiplap ceiling with matching beams. The lower level includes two guest suites and a playroom. There is a grilling deck behind the barn-inspired two-car garage.
The 4,100-square-foot Craftsman-style GAYNOR home was built in 2017. The living room has a vaulted ceiling and a stacked stone fireplace with Craftsman panels above and custom cabinetry on either side. The main level and the upper level with a loft and two guest bedrooms have walnut-stained hardwood floors. A full-length lake-side porch includes durable Evergrain flooring. The lower level rec room has a stacked stone fireplace, pool table, pinball machine, unique décor and luxury vinyl tile flooring.
The HELLER home, with traditional style and Craftsman flair, has an open concept main floor with views up the Roanoke’s main channel. Flooring is roughhewn white oak. The upper level has a second primary suite with dining, kitchenette and sitting areas. There are two patios, upper and the lower with a movie screen. A dining and side table were made from repurposed wood and leather chairs from old train cars. This crafty homeowner made curtains, pillows and bedspreads.
The GRAHAMS’ “Hickory Hill Cottage” is a 2,300-square-foot, 1970s vintage A-frame, renovated in collaboration with a Roanoke design studio. It was transitioned from weekend retreat to a permanent retirement residence, keeping the original mid-century-modern style and footprint. The focus is the living/dining room with a whitewashed stone fireplace opposite a wall of glass overlooking their cove. The large dining table and cabinetry were made by the owners to fit the space.
 The FOGARTY home features a Northwest Modern Prairie style with deep eaves, low-pitched roof and huge windows. The owner used internet plans and worked with a local builder to make the home a reality, which was a two-year process. There are 4,000 square feet on two levels. A large deck with unique railings enhance the entertaining space. The second floor offers a “fun room” done in a super hero theme plus two identical guest rooms with children’s décor.
The FOGARTY home features a Northwest Modern Prairie style with deep eaves, low-pitched roof and huge windows. The owner used internet plans and worked with a local builder to make the home a reality, which was a two-year process. There are 4,000 square feet on two levels. A large deck with unique railings enhance the entertaining space. The second floor offers a “fun room” done in a super hero theme plus two identical guest rooms with children’s décor.
For more information, visit: smlcharityhometour.com. ✦

